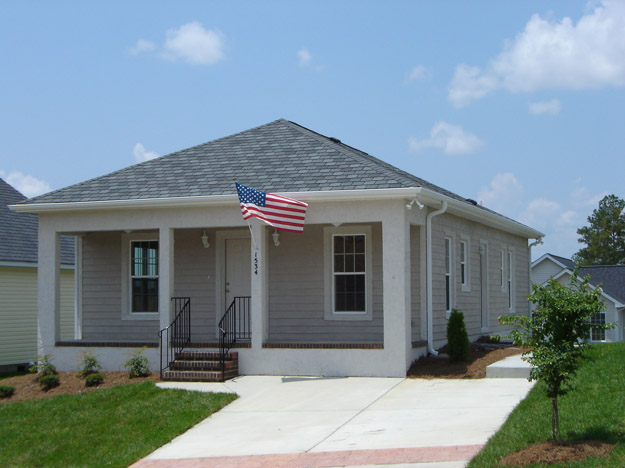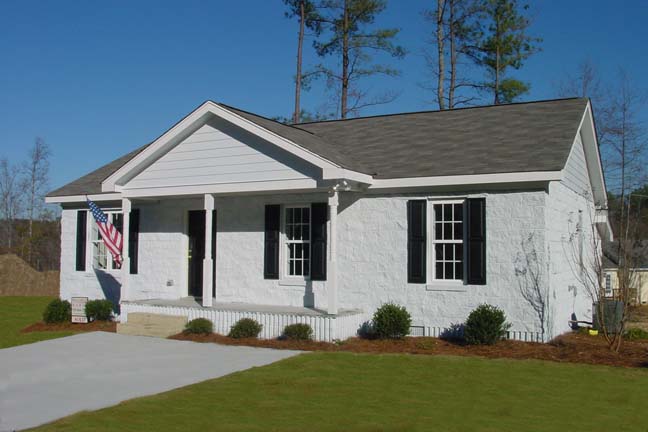| Habitat for Humanity | |||||||||||||||||||||||||||
| 2006 Builders Blitz | |||||||||||||||||||||||||||
 |
|||||||||||||||||||||||||||
|
This year’s
Habitat for Humanity house is a concrete masonry framed home with
a stucco exterior that looks like horizontal siding. The home utilizes
the latest Powers Steel lintels and window sills, foil-faced roof
sheathing and a sealed crawlspace. Add in a lot of hard work by our
dedicated suppliers and subcontractors, and the final result is an
Energy Star certified home that our Habitat family will appreciate
and enjoy for years to come!
|
|||||||||||||||||||||||||||
| (Click on Pictures For Larger View) | |||||||||||||||||||||||||||
|
|||||||||||||||||||||||||||
| 2006 Habitat House Floor Plan | |||||||||||||||||||||||||||
|
2003
Builders Blitz
|
|||||||||||||||||||||||||||
 |
|||||||||||||||||||||||||||
|
The Builder
Blitz 2003 home combines fluted block for the foundation and split
face block for the exterior walls to create a very quiet masonry framed
home.
|
|||||||||||||||||||||||||||
|
Disclaimer |
|||||||||||||||||||||||||||
| |
|||||||||||||||||||||||||||
























